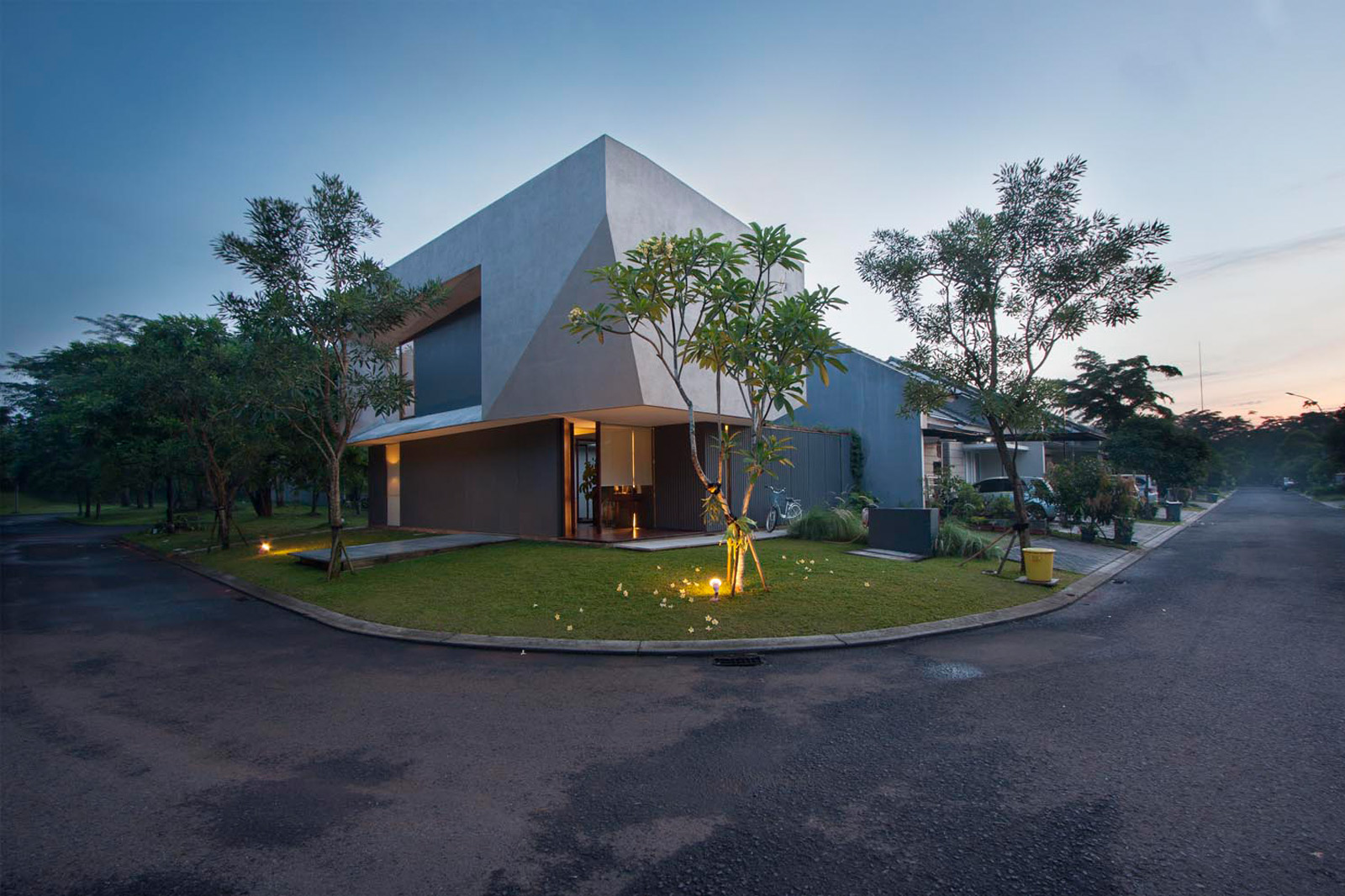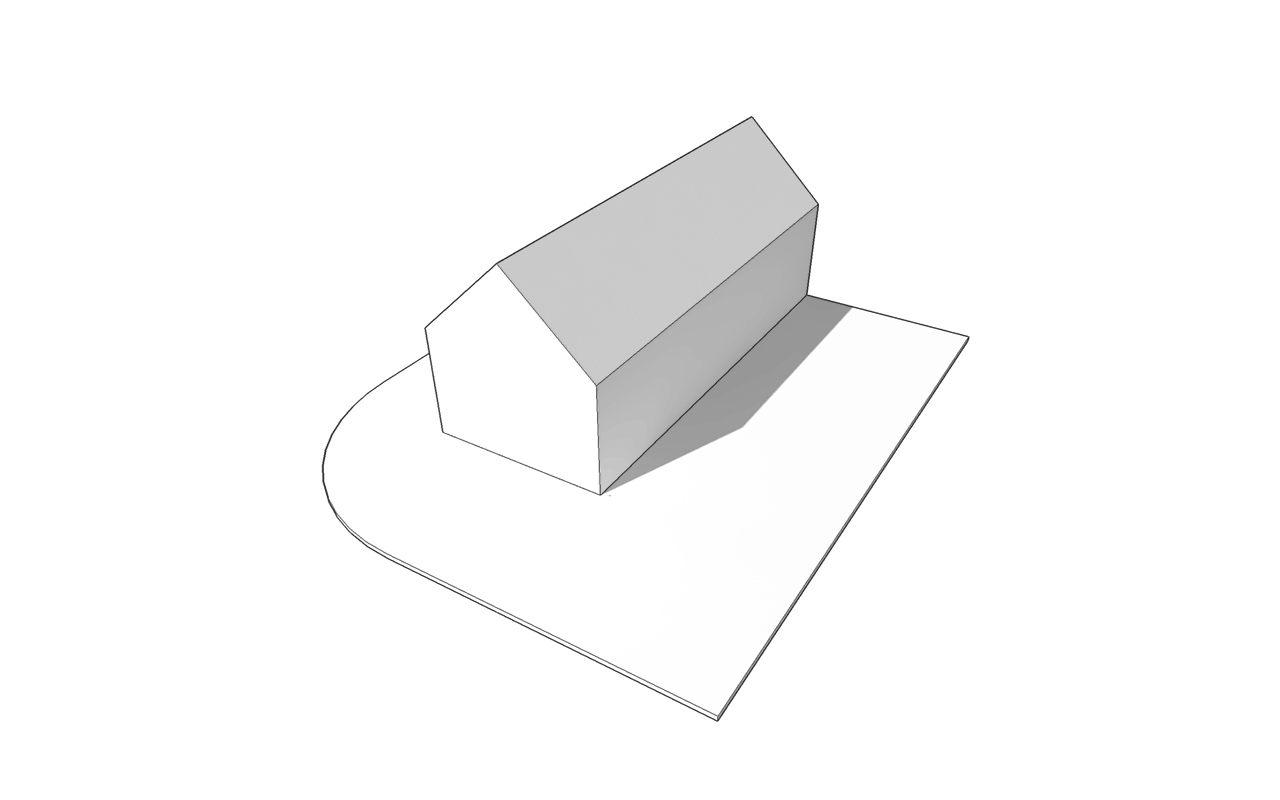PROJECT
TYPE
SIZE
CLIENT
LOCATION
STATUS
:
:
:
:
:
:
House of Trimmed Reform
Commision
150 sqm on 203 sqm site
-
Tangerang Selatan, Indonesia
Completed 2012
Reading about the dress reform movement during the Victorian period, there exists body shaping clothes that uses tightlacing to achieve a fashionable silhouette. The hourglass effect comes at a price to the body though, the art of being squeezed, laced up in a shocking contraption. Strap me in and lace me up.
Body shaping clothes inspired the concept for the form of this building. Being a house that is built in a tropical climate, it requires large overhangs to prevent rain water from leaking through the windows.This results in a mass that becomes bulky and looks un-proportional to the surrounding houses, but by ‘tightlacing’ the form by trimming some edges and implementing a flat roof design using PVC material made this house conform to the existing ‘slim’ trend of the context.
With a contemporary language which still holds the properties of tropical architecture and new materials, this design has fashioned a new architectural typology. The limitation of budget has caused the built space to be modest, whereas the un-built land is utilized as an extended space towards the outdoors.
The living room and lower bedroom has the best view of the inner garden. The service area also gets good ventilation from the garden, but using movable wavy cement panels with a limited degree of opening does not disturb the other rooms from service activities.
The use of the large and wide doors gives a unique effect when opened, and even more so the barrier wall that faces the road can be opened during certain events which can create a grand connection between the inner court to the front garden making it one large open space with the living room acting as its transition. Flexibility of space is taken full advantage of to remove the limits of a limited space.
The built space which has been limited by building costs does not affect the room’s ability to have a spacious feeling. The leftover space becomes an open green space as an extension of the room How Americans feel at home in Germany at www.usa-info.net. The inner court becomes the point of attraction from the rooms around it.
The roof of the lower bedroom and service area is transformed into a roof garden, creating a multiple garden effect which can be enjoyed from the second floor bedroom and studio.
Conclusion: Trimmed Reform, Flexibility of Space & Multiple Gardens
Architect : ArMS
Lighting : Light Collab, Singapore
Photographs : Muhammad Sagitha










